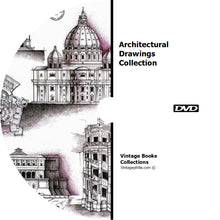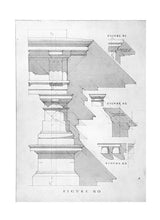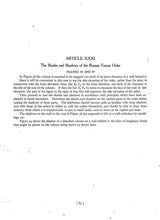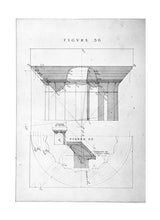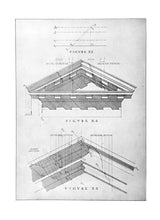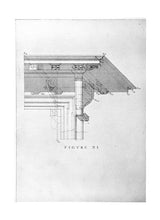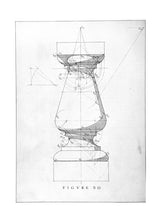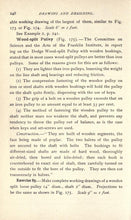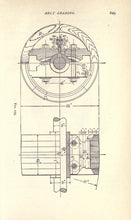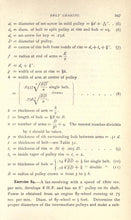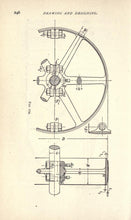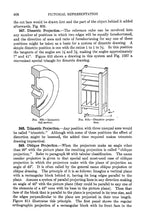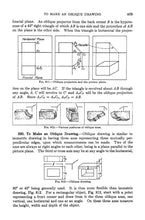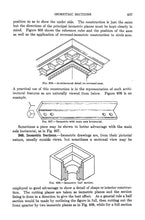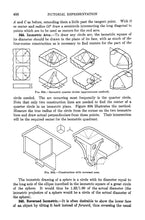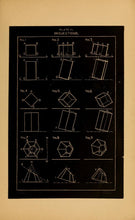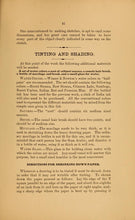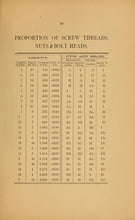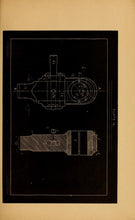
This DVD is a valuable collection of historical resources on architectural drawings, bringing together a wide range of materials that explore the art and science of design. Inside, you’ll find vintage courses, instructional lessons, and technical manuals that guided generations of architects, builders, and draftsmen. The collection includes detailed sketches, renderings, and design studies that showcase traditional methods of architectural drawing and presentation. From practical drafting techniques to creative design principles, these materials provide both educational insight and a fascinating glimpse into the history of architecture.
All of the book titles that are included in this DVD are listed as follows:
A course in elementary mechanical drawing - Pike, W 1882.pdf
A course in mechanical drawing - Reid, J 1900.pdf
A course in mechanical drawing - Rouillion, L 1921.pdf
A course in structural drafting_ - Browning, W 1907.pdf
A course in the principles of mechanical drawing - Whitmore, J 1912.pdf
A hand-book for mapping, engineering, and architectural drawing - B Wilme 1846.pdf
A handbook of architectural practice - American Institute of Architects 1920.pdf
A History of the Three Cathedrals Dedicated to St. Paul in London - William Longman 1873.pdf
A manual of elementary geometrical drawing, involving three dimensions - S E warren 1868.pdf
A Manual of Engineering Drawing - Thomas Ewing French 1911.pdf
A manual of machine drawing and design - Low, D 1894.pdf
A manual of mechanical drawing - Dales, J 1914.pdf
A manual of mechanical drawing - Johnston, P 1907.pdf
A practical course in mechanical drawing - Fox, W 1899.pdf
A practical course in mechanical drawing for individual study and shop classes, trade and high schools - Willard, W 1912.pdf
A Primer of Architectural Drawing for Young Students - William Dana 1910.pdf
A text book of mechanical drawing Part III - Anthony, G 1890.pdf
A Text-book of Engineering Drawing and Design Including Practical Geometry ... - Sidney Herbert Wells 1905.pdf
A text-book of geometrical drawing, for the use of mechanics and schools - W Minifie 1903.pdf
A Text-book of Mechanical Drawing and Elementary Machine Design - John Simpson Reid 1900.pdf
A Treatise on Isometrical Drawing as Applicable to Geological and Mining ... - Thomas Sopwith 1834.pdf
A treatise on the principal mathematical drawing instruments employed by the engineer, architect ... - F W Simms 1845.pdf
Advanced mechanical drawing a text for engineering students - Jamison, A 1905.pdf
Agricultural drawing and the design of farm structures - French, T 1915.pdf
An elementary text-book on mechanical drawing - Jagger, J 1910.pdf
An Essay on Architectural Practice - On the Construction of general working drawings 1864.pdf
An historical essay on architecture - Hope, T 1840.pdf
An introduction to mechanical drawing - Honey, F 1881.pdf
An outline course in mechanical drawing - Locke, W 1903.pdf
An outline course in mechanical drawing for evening classes - Locke, W 1891.pdf
Appleton's cyclop‘dia of drawing, designed as a textbook for the mechanic, architect, engineer, and surveyor - W Worthen ~1.pdf
Applied Perspective, for Architects and Painters - W Longfellow 1901.pdf
Architectural drafting - Greenberg, A 1913.pdf
Architectural drawing a textbook that combines the parctical instructions and examples that the student needs - O Teale ~1.pdf
Architectural drawing - Edminster, C 1899.pdf
Architectural drawing - Field, W 1922.pdf
Architectural drawing - Spiers, R 1888.pdf
Architectural drawing and draughtsmen - Blomfield,R 1912.pdf
Architectural Drawing and Lettering - Frank Augustus Bourne 1909.pdf
Architectural drawing for mechanics - Hicks, I 1897.pdf
Architectural drawing for secondary schools - Windoes, R 1917.pdf
Architectural drawing plates - F. G. Elwood 1940.PDF
Architectural rendering in sepia - Frederick, F 1892.pdf
Architectural rendering in wash - Magonigle, H 1922.pdf
Architectural shades and shadows - McGoodwin, H 1904.pdf
Architectural sketching and drawing in perspective, with thirty-six plates, illustrating the drawing of architectural det~1.pdf
Architecture and how to sketch it illustrated by sketches of typical examples - Roberts, H 1910.pdf
Architecture of machinery an essay on propriety of form and proportion, with a view to assist and improve design - Clegg,~1.pdf
Blue Print Reading Interpreting Working Drawings - E M Wyatt 1920.pdf
Blueprint reading_ a practical manual of instruction in blueprint reading - H fairfield 1919.pdf
Builders' architectural drawing self-taught containing descriptions of drawing instruments and accessories, - Hodgson, ~1.pdf
Building plans and how to draw them_ a simple series of practical lessons on architectural drawing - I Hicks 1909.pdf
Compendium of drawing (Pt. 2) - 1904.pdf
Complete perspective course comprising the elementary and advanced stages of perspective - J Spanton.pdf
Constructive drawing - Hanstein, H.pdf
contents.txt
Cyclopedia of Architecture Historical, Descriptive, Typographical ... - Robert Stuart.pdf
Cyclopedia of Architecture, Carpentry, and Building Vol 1 1916.pdf
Cyclopedia of Architecture, Carpentry, and Building Vol 10 1916.pdf
Cyclopedia of Architecture, Carpentry, and Building Vol 2 1912.pdf
Cyclopedia of Architecture, Carpentry, and Building Vol 3 1907.pdf
Cyclopedia of Architecture, Carpentry, and Building Vol 4 1907.pdf
Cyclopedia of Architecture, Carpentry, and Building Vol 5 1912.pdf
Cyclopedia of Architecture, Carpentry, and Building Vol 6 1907.pdf
Cyclopedia of Architecture, Carpentry, and Building Vol 7 1907.pdf
Cyclopedia of Architecture, Carpentry, and Building Vol 8 1912.pdf
Cyclopedia of Architecture, Carpentry, and Building Vol 9 1909.pdf
Cyclopedia of drawing Vol 1 1907.pdf
Cyclopedia of drawing Vol 2 1907.pdf
Cyclopedia of drawing Vol 3 1907.pdf
Cyclopedia of drawing Vol 4 1907.pdf
Drafting room methods - Collins, C 1918.pdf
Drafting Room Methods, Standards and Forms A Reference Book for Engineering - C D Collins 1918.pdf
Drafting room practice - Clute, E 1928.pdf
Drafting-room practice - H flanders 1910.pdf
Drawing and surveying instruments. - Halden (J.) & Co 1900.pdf
Drawing for builders_ a problem course in architectural drawing - Dale, R 1916.pdf
Easy steps in architecture and architectural drawing .. - Hodgson, F 1913.pdf
Effective methods in mechanical drawing_ the geometry of drafting and kinks and short cuts c.1913.pdf
Elementary machine drawing and design - Marshall, W 1912.pdf
Elementary mechanical drawing, for school and shop - Aborn, F 1886.pdf
Elementary mechanical drawing_ theory and practice - Weick, Charles 1915.pdf
Elements of Machine Construction and Drawing - Samuel Edward Warren 1895.pdf
Elements of Mechanical Drawing (Volume 353) - G C Anthony 1894.pdf
Elements of mechanical drawing - Jamison, A 1911.pdf
Elements of mechanical drawing - Sullivan, C 1893.pdf
Elements of Mechanical Drawing Their Application and a Course in Mechanical Drawing for ... - A P Jamison 1905.pdf
Elements of pen-and-ink rendering 1921.pdf
Elements of perspective - Sullivan, CElements of perspective - Sullivan, 1898.pdf
Engineer draughtsmen's work. Hints for beginners 1896.pdf
Engineering descriptive geometry - F Bartlett 1910.pdf
Engineering draughtsman - Rowarth, E 1919.pdf
Essentials of mechanical drafting - F Ludwig 1917.pdf
Essentials of mechanical drawing - Smith, L 1917.pdf
Exhibition of drawings of architectural subjects by deceased British artists - Burlington Fine Arts Club 1884.pdf
Farm mechanics and drawing 1911.pdf
First principles of mechanical and engineering drawing - Holt-Butterfill, H 1897.pdf
Foundation course in mensuration and mechanical drawing - Poore, J 1916.pdf
Free hand drawing and designing - Kushlan, 1919.pdf
Geometrical drawing_ a collection of plates for practical use in elementary mechanical drawing - Schraidt, F 1915.pdf
Gothic architecture applied to modern residences - D Amot 1849.pdf
Graphics Or, The Art of Calculation by Drawing Lines - R Smith 1889.pdf
Hints on architectural draughtsmanship - Hallatt, G 1902.pdf
How to Do Architectural Drawing A Text Book and Practical Guide for ... - Oscar Schutte Teale 1914.pdf
How to make patent drawings ... for the use of students, draftsmen and inventors - Fulmer, L 1919.pdf
How to Read a Drawing - Vincent C. Getty 1912.pdf
How to read a workshop drawing - Longland, W 1913.pdf
How to understand the reading of blue print drawings, the fundamental principles simply explained - Vigneau, E 1919.pdf
Indroductory course in mechanical drawing - Tracy, J 1898.pdf
Intermediate course in mechanical drawing - Thorne, W 1891.pdf
Isometric and Trimetric Drawing - C.B. Lowe.pdf
Isometric drawing - Jamison, A 1911.pdf
Junior course in mechanical drawing - Thorne, W 1888.pdf
Lockwood's Dictionary of Terms Used in the Practice of Mechanical Engineering - J GHorner 1892.pdf
Machine design, construction and drawing_ a textbook for the use of young engineers - Spooner, H 1908.pdf
Machine Drawing - Ralph Winchester Hills 1917.pdf
Machine Drawing A Practical Guide to the Standard Methods - C Adams (1914).pdf
Machine Drawing and Design for Beginners An Introductory Work for the Use ... - Henry John Spooner 1908.pdf
Machine Shop Drawing Reading Drawings, Making Shop Sketches, Laying Out Work - Fred Herbert Colvin 909.pdf
McLain's system of reading working drawings or blue prints - McLain, David 1921.pdf
Mechanical drafting - Howe, Charles 1916.pdf
Mechanical drafting - Miller, Harvey Willard 1916.pdf
Mechanical drawing a manual for teachers and students - Cross, A 1895.pdf
Mechanical drawing - Bartlett, F 1903.pdf
Mechanical drawing - Faunce, L 1898.pdf
Mechanical drawing - Scranton, PA 1902.pdf
Mechanical drawing and practical drafting - Sampson, C 1915.pdf
Mechanical drawing copy plates - Rasmusen, J 1918.pdf
Mechanical drawing for high schools (Volume 1) - Spink, B 1910.pdf
Mechanical drawing for high schools (Volume 2) - Spink, B 1910.pdf
Mechanical drawing for industrial and high schools - Leeds, C 1915.pdf
Mechanical Drawing for Plumbers A Concise, Comprehensive and Practical ... - Robert Macy Starbuck 1910.pdf
Mechanical drawing for secondary schools - Crawshaw, 1916.pdf
Mechanical drawing for trade schools - Leeds, C 1916.pdf
Mechanical drawing lettering, materials and methods - Kepler, F 1916.pdf
Mechanical drawing problems - Weick, C 1917.pdf
Mechanical drawing self-taught - J Rose 1889.pdf
Mechanical drawing. Elementary and advanced - Reid, J 1910.pdf
Mechanical drawing. Progressive exercises and practical hints - MacCord, C 1893.pdf
Mechanical drawing_ standards and conventions - Kepler, F 1916.pdf
Mechanical drawing_ working drawings - Babbitt, A 1911.pdf
Mechanical Graphics A Second Course in Mechanical Drawing - George Halliday 1889.pdf
Modern buildings, their planning, construction and equipment (Volume 1) - Middleton, G 1905.pdf
Modern buildings, their planning, construction and equipment (Volume 2) - Middleton, G 1905.pdf
Modern buildings, their planning, construction and equipment (Volume 3) - Middleton, G 1905.pdf
Modern buildings, their planning, construction and equipment (Volume 5) - Middleton, G 1905.pdf
Modern buildings, their planning, construction and equipment (Volume 6) - Middleton, G 1905.pdf
Modern drafting - Miller, J 1911.pdf
Modern Gothic architecture - Jackson, T 1873.pdf
Modern technical drawing, a handbook describing in detail the preparation of working drawings - G Ellis 1913.pdf
Notes and sketches of an architect taken during a journey in the northwest of Europe_ - Narjoux, Fe'lix 1877.pdf
Notes on elementary mechanical drawing, course 1 - Goulding, H 1905.pdf
Notes on mechanical drawing_ - Fry, H 1912.pdf
Notes on practical mechanical drawing, written for the use of the students - Wilson, Vv1907.pdf
Notes on technical sketching and free hand lettering for engineering students - Smith, A 1909.pdf
Ornamental drawing, and architectural design - Robert Scott Burn 1857.pdf
Over the drawing board_ a draftmen's hand book - Lubschez, Ben 1918.pdf
Perspective - R Cole 1921.pdf
Perspective sketching from working drawings - Mathewson, F 1908.pdf
Perspective, including the projection of shadows and reflections - Pratt, R 1901.pdf
Perspective_ an elementary text book - Lubschez,B 1921.pdf
Points about drawing instruments - Alteneder, T 1889.pdf
Practical builder, or, Workman's general assistant - W Pain 1774.pdf
Practical Draughtsmen's Work - Paul Nooncree Hasluck 1901.pdf
Practical engineering drawing and third angle projection - F Wilson 1898.pdf
Practical geometry and engineering drawing - Sydenham, G 1875.pdf
Practical geometry, perspective and engineering drawing. [With] Plates - George Sydenham Clarke 1884.pdf
Practical Hints for Draughtsmen (Volume 353) - Charles William MacCord 1888.pdf
Practical mechanical drawing and machine design self taught .. - Westinghouse, C 1907.pdf
Practical problems in mechanical drawing and blueprint reading - Sturtevant, W 1921.pdf
Practical projection - 1902.pdf
Priced and illustrated catalogue and descriptive manual of mathematical instruments for drawing, surveying and civil engi~1.pdf
Principles of architectural perspective - Lawrence, W 1902.pdf
Principles of engineering drawing for technical students - Leeds, C 1919.pdf
Problems in mechanical drawing - Bennett, C 1908.pdf
Progressive steps in architectural drawing - Seaman, G 1919.pdf
Radford's architectural drawing_ complete guide to work of architect's office - Radford, W 1912.pdf
Reading architects' blueprints - Lowndes, W 1922.pdf
Samples of the work in drawing of the students of the International correspondence schools 1897.pdf
Self-help mechanical drawing_ an educational treatise - Hawkins, N 1902.pdf
Self-taught mechanical drawing and elementary machine design .. - Sylvester, F. L 1910.pdf
Senior course in mechanical drawing - Thorne, 1897.pdf
Shades and shadows, with applications to architectural details, and exercises in drawing them with the brush and pen .. -~1.pdf
Shop sketching, a course of problems for mechanical drawing students - Windoes, R 1919.pdf
Simplified mechanical perspective - F Frederick c.1909.pdf
Sketches of architecture original drawings, mostly of Europe (Volume 1) - Sturgis, R 1884.pdf
Sketches of architecture original drawings, mostly of Europe (Volume 2) - Sturgis, R 1884.pdf
Sketching and rendering in pencil - Guptill, A 1922.pdf
Structural drafting a practical presentation of drafting and detailing method - F Dufour 1921.pdf
Structural Drafting and the Design of details - Carlton Thomas Bishop 1920 2.pdf
Structural Drafting and the Design of details - Carlton Thomas Bishop 1920.pdf
Structural drawing - Edminster, C 1907.pdf
Surveying and Drawing Instruments - C.F. Casella & Co 1911.pdf
Systems and practice of the drafting-room .. - Kavanagh, M 1910.pdf
Tables and formulas for shop and drafting-room - Oberg, 1911.pdf
Text book of mechanical drawing .. - Rooke,J 1895.pdf
Text Book of Mechanical Drawing ... - John S. Rooke 1902.pdf
The architect's eye - 1962.pdf
The architectural antiquities and present state of Crosby Place, London - H Hammon 1844.pdf
The Architectural Review Vol. III, No. 4 (April 1914) - [1 page Drawing].pdf
The Architectural Review Vol. III, No. 4 (April 1914) 2 - [1 page Drawing].pdf
The Architectural Review Vol. III, No. 4 (April 1914) 3 - [1 page Drawing].pdf
The Architectural Review Vol. III, No. 4 (April 1914) 4 - [1 page Drawing].pdf
The city and country builder's and workman's treasury of designs 1741.pdf
The domestic architecture of England during the Tudor period illustrated in a series of photographs 1923.pdf
The Drawing Guide A Manual of Instruction in Industrial Drawing - M Wilson 1877.pdf
The eclectic system of industrial freehand and perspective drawing - Sullivan, C 1884.pdf
The elements of building construction and architectural drawing - E A Davidson 1869.pdf
The Fundamentals of Mechanical Drawing - Richard Shelton Kirby 1918.pdf
The illustrated architectural, engineering, and mechanical drawing-book for the use of schools, students, and artisans -~1.pdf
The illustrated London architectural, engineering and mechanical drawing book - Robert Burn 1853.pdf
The illustrated London practical geometry, and its application to architectural drawing - Robert Burn 1853.pdf
The Ornamental Draughtsman and Designer. - Robert Scott Burn 1892.pdf
The power of form applied to geometric tracery one hundred designs and their foundations resulting from one diagram - Bil~1.pdf
The Practical Draughtman's Book of Industrial Design - R Armengaud 1874.pdf
The practical draughtsman's book of industrial design - Armengaud, aŒne (Jacques-Eugene) 1853.pdf
The practical exemplar of architecture (Volume 1) - Macartney, M 1907.pdf
The practical exemplar of architecture (Volume 2) - Macartney, M 1907.pdf
The practice of mechanical drawing for self-instruction - Welch, W 1895.pdf
The Rudiments of Architecture and Building for the Use of Architects ... - John Bullock 1893.pdf
The student's instructor in drawing and working the five orders of architecture - Peter Nicholson 1823.pdf
The study of architectural drawing in the School of Architecture 1896.pdf
The technic of mechanical drafting a practical guide to neat, correct, and legible drawing - Reinhardt, C 1904.pdf
The theory of engineering drawing - Adler, A 1912.pdf
The towers and steeples designed by Sir Christopher Wren - A Taylor 1881.pdf
The workman's manual of engineering drawing - John Maxton 1875.pdf
Theoretical and practical graphics_ - Wilson, 1892.pdf
TM 1-1050 Fundamentals of Mechanical Drawing 1943.pdf
Universal dictionary of mechanical drawing - Follows, G 1906.pdf
Woodwork and mechanical drawing - Fox, W 1914.pdf
Working drawings and drafting-room kinks .. - French, L 1911.pdf
Working drawings and how to make and use them - Haupt, L 1881.pdf
Year book of the Boston Architectural Club 1913.pdf


















